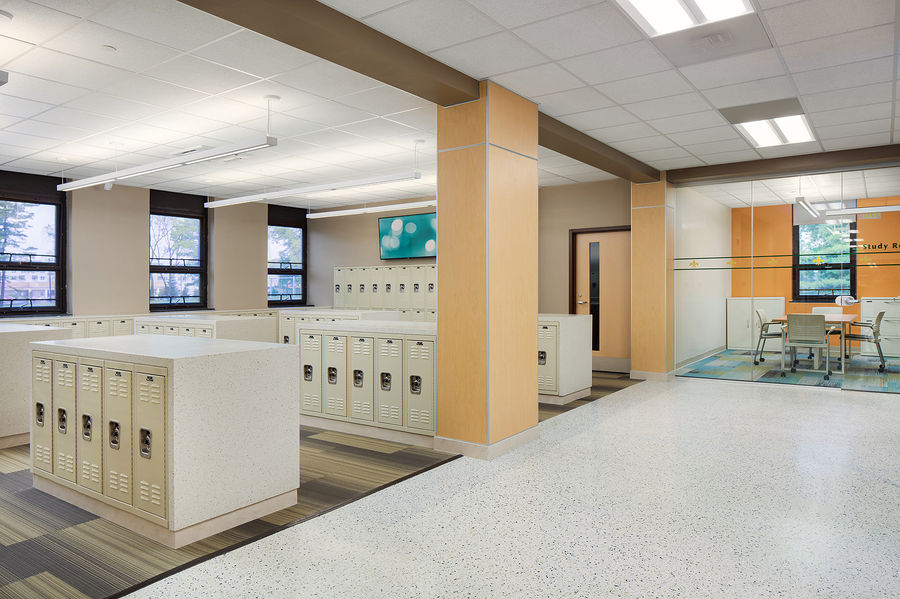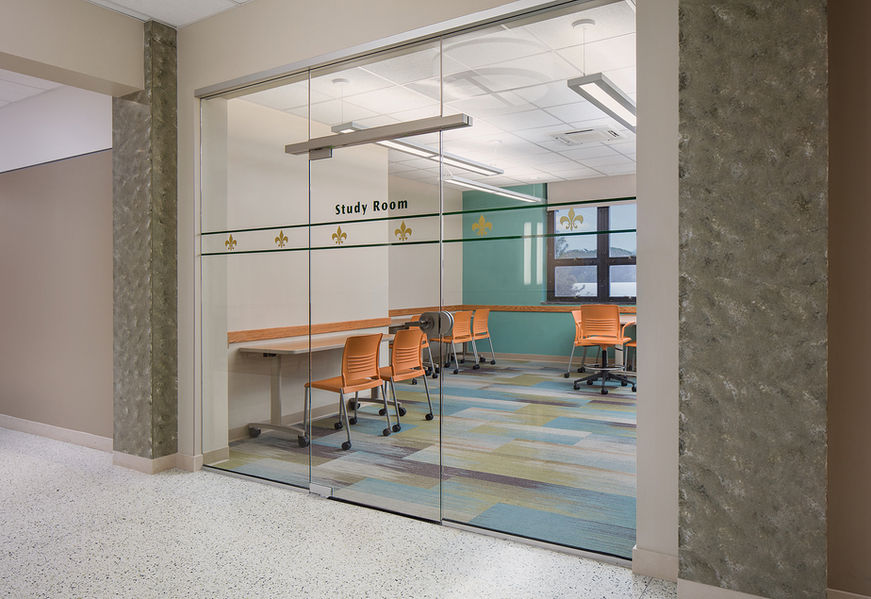St. Norbert Hall
OWNER | LOCATION | SIZE |
|---|---|---|
Archmere Academy | Claymont, DE | 48,737 sf |
This multi-phase project provided a full transformation of the high school's main academic building. The project centered around renovating and refocusing the Library space. An alcove addition added much needed space and the main reading area was opened up into the second level to visually connect both floors. Several glass-enclosed group study/seminar rooms surround the Library on both levels. Thirty classroom spaces were renovated for the school's humanities and math departments, and provide new technologies, finishes and program flexibility. The project expanded opportunities for learning outside of the classroom with open commons areas and student study rooms. Faculty workrooms give each department a home base and tutoring space, and allow college-style flexibility for classroom usage. The student lockers were removed from the corridors and grouped near student lounge areas, allowing widened corridors and wall space for digital display and student artwork.
A central stair was added to connect all three levels. The stair opens onto student lounge areas and provides a functional and elegant new focal point for the building. Attention was given to recalling the original 1950's building vintage with detailing and furniture selection while making a contemporary space. The project was completed in 15-months with five overlapping phases that allowed the building to remain in use with limited program disruption.
Click here to see a collection of photos comparing how this project looked before and after the renovations.























