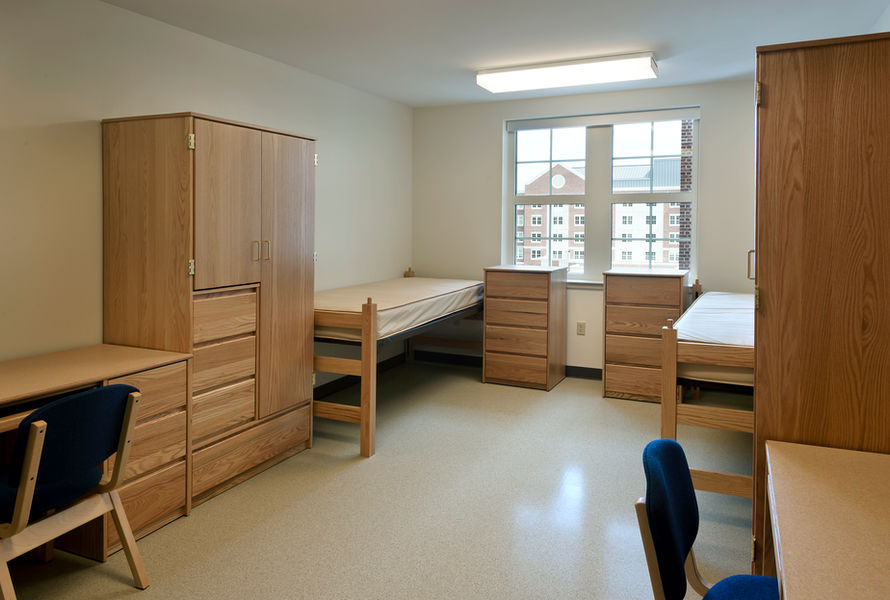East Campus Residence Halls
OWNER | LOCATION | SIZE |
|---|---|---|
University of Delaware | Newark, DE | Louis L. Redding Hall: 177,429 sf / Eliphalet W. Gilbert Hall: 75,722 sf |
The new 585-bed Louis L. Redding Hall and the 182-bed Eliphalet W. Gilbert Hall create a new residential destination on the east part of campus that supports the University’s “first year experience,” These two new buildings reflect the traditional, Georgian-style, campus architecture yet respond to that aesthetic with a contemporary approach.
The siting of the two buildings and their relationship to each other creates a community while also accomplishing a high density design that preserves adjacent wetlands and outdoor recreational spaces, minimizes disturbance to neighboring residential and dining facilities, and maintains a clear sense of campus pedestrian circulation.
On this part of campus, primarily populated by lower density residence halls, the 5-story concept and high density is unique and results in spectacular campus views from the upper floors of the two new buildings. This is augmented by the use of expansive floor to ceiling window walls at all common spaces throughout both buildings.
Extensive site development and utility infrastructure, including hot & chilled water from the campus utility plant, new electric service, fire service, telephone and data, and stormwater management, serves the entire project, including future phases. Further site development includes a synthetic turf field, rain gardens, courtyards and the reclaiming and restoration of wetlands to become a significant interactive feature on the site.

























