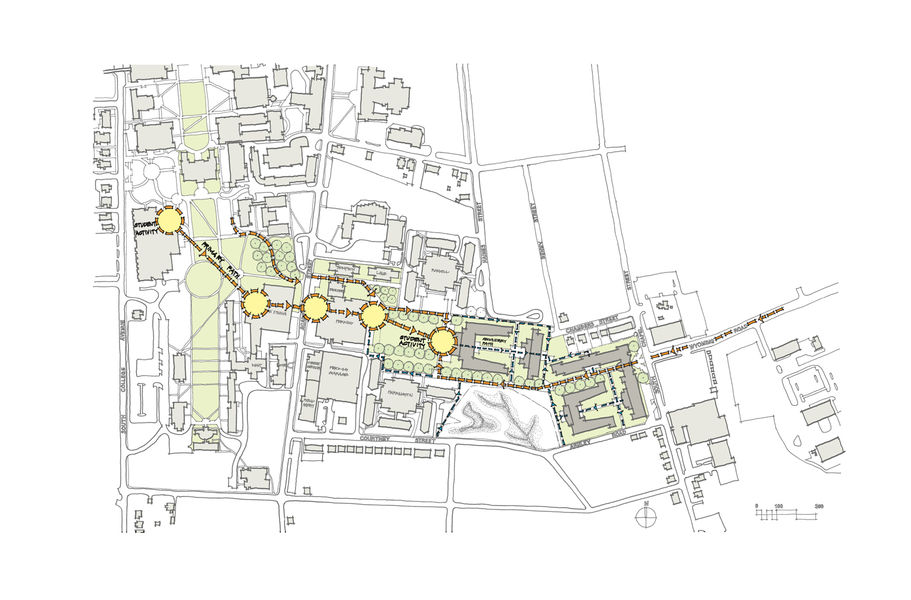East Campus Housing Masterplan
OWNER | LOCATION | SIZE |
|---|---|---|
University of Delaware | Newark, DE | Urban Site, 8 Acres |
ABHA completed a master plan of the east campus housing which included the demolition of several antiquated dormitories, phased construction of 5 new 5-story residence halls to accommodate 2,100 first year student (freshmen) beds, and the infrastructure, utilities, paths, roadways and supporting services to completely redesign this portion of the Newark campus.
Planning included a new secondary campus entrance to the east of the housing development. This entrance welcomes pedestrian circulation from remote shuttled parking locations. Students enter through the east campus gateway, traverse through the residential and recreational areas en route to the academic part of campus on The Green.
The master planning evolves around several existing university buildings that will be re-purposed to support the new housing, as well as the recently renovated Russell Dormitory and Dining Hall completed by ABHA.














