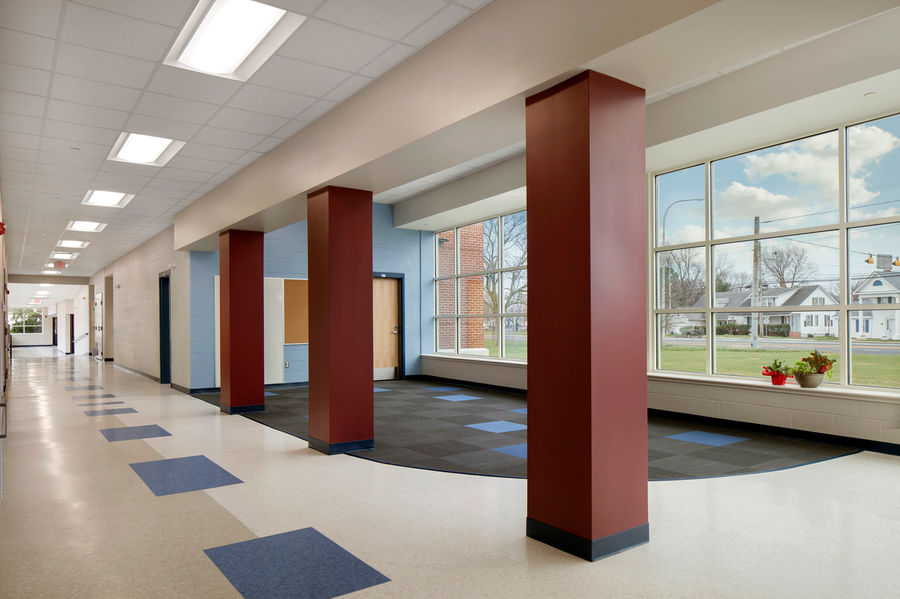Booker T. Washington Elementary School
OWNER | LOCATION | SIZE |
|---|---|---|
Capital School District | Dover, DE | 22,900 sf (renovated), 15,900 sf (addition) |
Booker T. Washington School (formerly Dover School) was built in 1922 as a state of the art facility to serve African-American students in Dover and the surrounding communities. This was an era when many communities, with the leadership and financial backing of Pierre S. duPont erected new schools throughout Delaware. It would soon become a focal point of education and a social center for the community. Throughout the early decades, the school expanded to serve additional students and grade levels.
With the advent of the school desegregation, the historic building housed a multitude of functions, suffered passive neglect and came under eventual disuse.
Given its significance, Capital School District endeavored to rehabilitate and reinvigorate the historic “Booker T.” building to address space needs and salvage an integral element of the Dover community. The project provides additional space for the Kent County Community School programs that serve special need students throughout the county. With the successful completion of Booker T. Washington school, once again an under-served segment of the community has a state of the art facility for learning and gathering.
The design directive was to salvage the building’s historic components, where appropriate, and create a fully accessible and technologically advanced environment for the students and community. The historic section of Booker T. is connected to the newer (1970’s) section of the school that remained in continuous use throughout the extensive renovation.
Stabilization and rehabilitation work includes the following
Programmatic
Renovated Classrooms
Renovated Auditorium Space
New Art, Music and Technology Labs
New Therapy and Life-Skills Classrooms
Administrative support areas
Historic
Removal of non-historic site, facade and interior elements
Masonry restoration
Historically-sensitive window and door replacement
Reconstruction of original arched entry porch
New entry stair and ramp to recall original steps and provide accessible entrance
Historically appropriate entry walks and site lighting
Placement of Historical Marker sign from the Delaware Public Archives
New “history corridor” and conference rooms for presentation/preservation of historical artifacts
Restoration of central Auditorium & Stage as a multi-purpose space
Materials & Systems
New storm water management system
Site paving, lighting and security improvements
Roof replacement
Sub-surface water drainage/sump system in crawl space areas.
New floor structure throughout
New wall surfaces, window casing and insulation on all exterior walls
Full systems replacement and integration with existing 1970’s wing, including high-efficiency HVAC and LED-lighting, voice-data, wireless and in-classroom technology, and access control and building security














