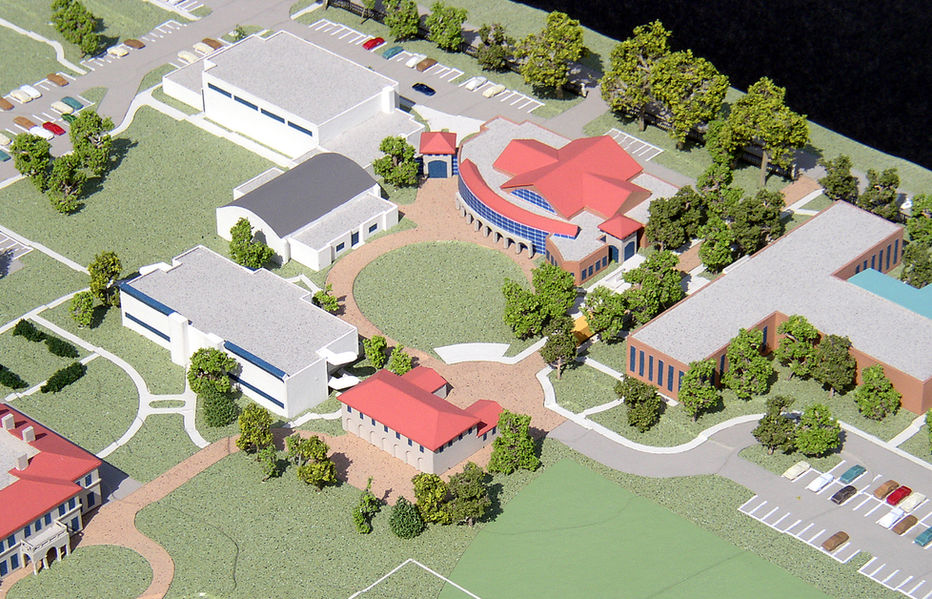Archmere Academy Campus Masterplan
OWNER | LOCATION | SIZE |
|---|---|---|
Archmere Academy | Claymont, DE | Suburban Site / 36.6 acres, 9th through 12th grade |
Long-range site and facility planning for private high school. Study included concept planning for reuse of two historic campus structures. Working with the leadership of this Norbertine private school, ABHA Architects developed a phased master plan that extends through 2021. Phase Two of the master plan included the addition the Student Life Center which provides a large group meeting space, dining for 250 students, a guidance suite, student health and a new main office. The design goal was for this facility to be centrally located and act as a vital connector between the academic functions in St. Norbert Hall and the athletic functions in the gymnasiums and athletic fields. The new building is sited to create a central green space for the campus, and will complete the quadrangle around this new outdoor student commons. This phase also included relocating parking to new perimeter lots, renovating the gymnasium, science building and relocating athletic fields. ABHA Architects helped prepare graphics, presentations, and visualizations of the project to help the Academy meet their fundraising goals without raising tuition. Future phases of the master plan include renovations to the historic ‘Patio’ Building, and new Visual Arts and Humanities classroom buildings.






